
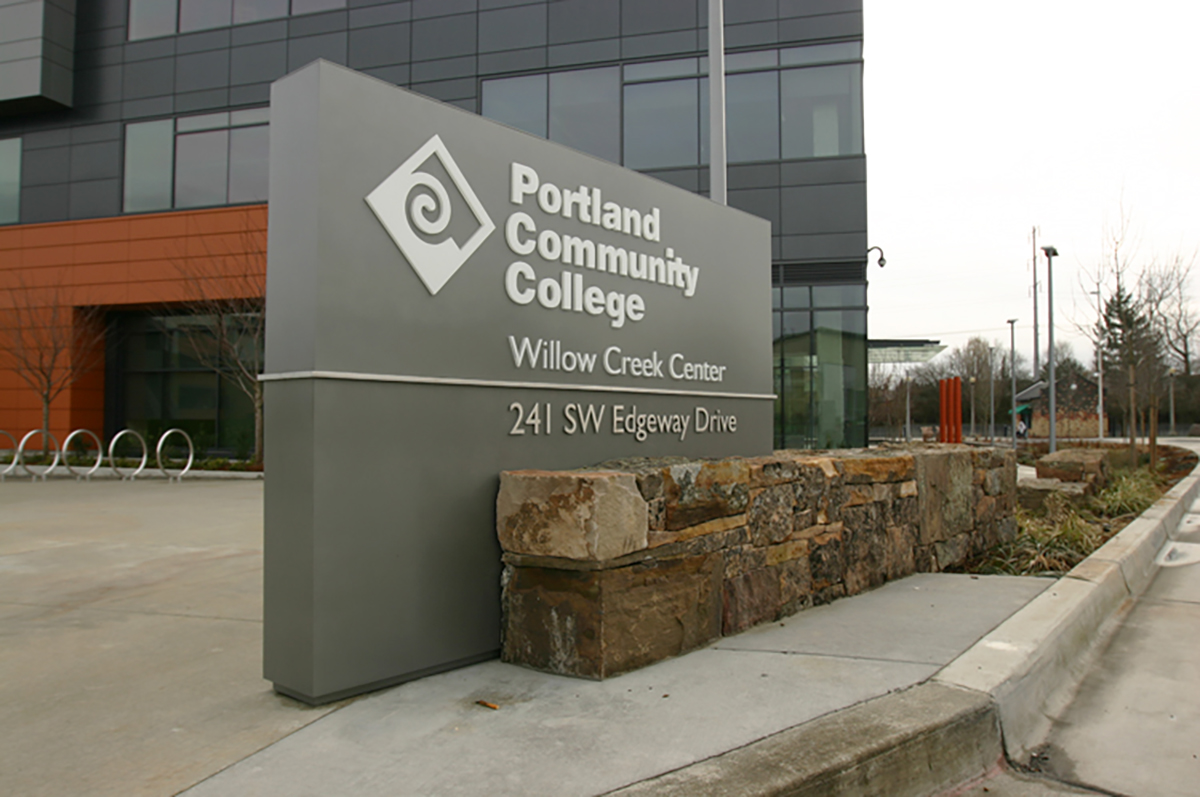







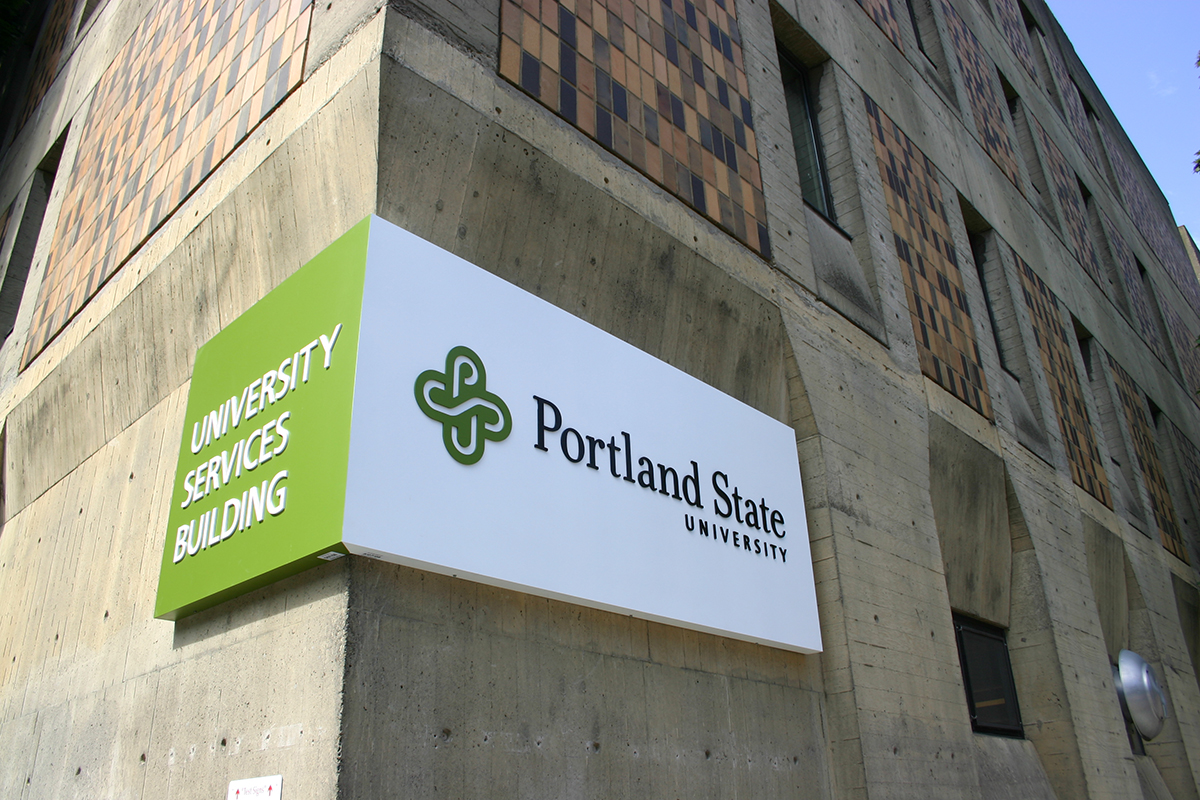







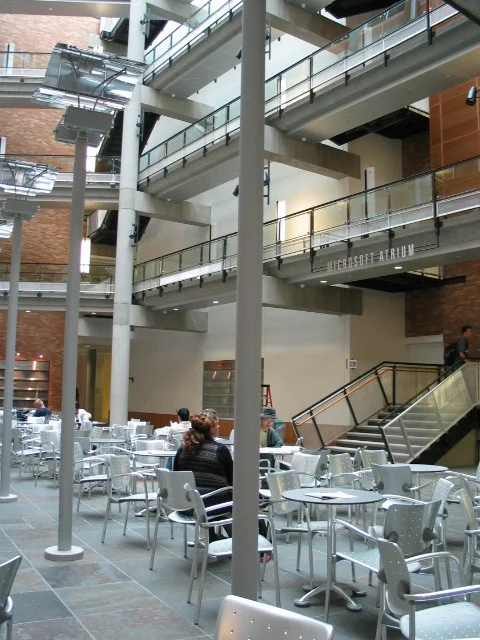
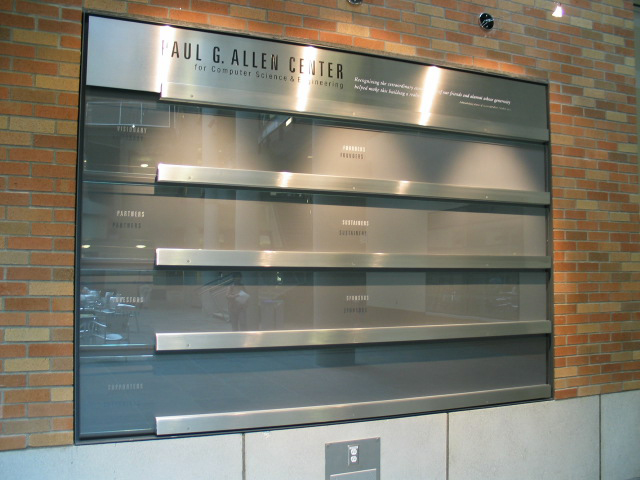
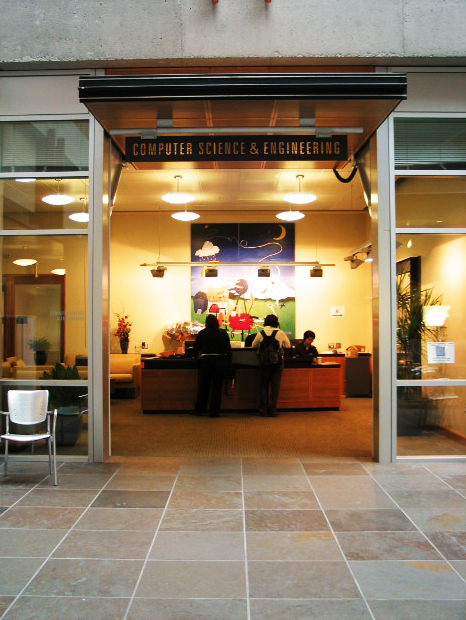


Architect - GBD Architects Inc, Portland OR
Client - Portland Community College

Portland Community College's three story, 97,000 sq. foot Workforce Training Center, located at the Willow Creek Transit Center. The transit oriented development brings together community services opportunities for higher education, workforce training and continuing education for the regions residents.
The comprehensive exterior and interior wayfinding program focuses primary wayfinding from the transit center, parking into and throughout the building. Signs materials and finishes reflect the buildings modern aesthetic.

As Oregon's largest urban university, PSU occupies over 50 acres with 50 buildings and 10 residential student housing units.
The location in the heart of one of America's most dynamic cities with 28,000 students, required an exterior branded wayfinding system to define the campus boundaries.
The program became the common graphic element that helped define the 50 acre site and assist students and visitors with primary wayfinding and identification as they navigate throughout the urban campus.

The Valley Library is the primary research library located on the Oregon State University Campus. The 6 story building holds more than 1.4 million volumes.
A/D designed the exterior, interior signage and wayfinding including the main donor freestanding elements located in the entry lobby.

Architects: LMN Architects.
An effective signage and wayfinding program is tested by the ease that students and visitors are able to navigate through the building.
The comprehensive signage system linked the entire building together with common forms, materials and type to create a consistent visual language.
