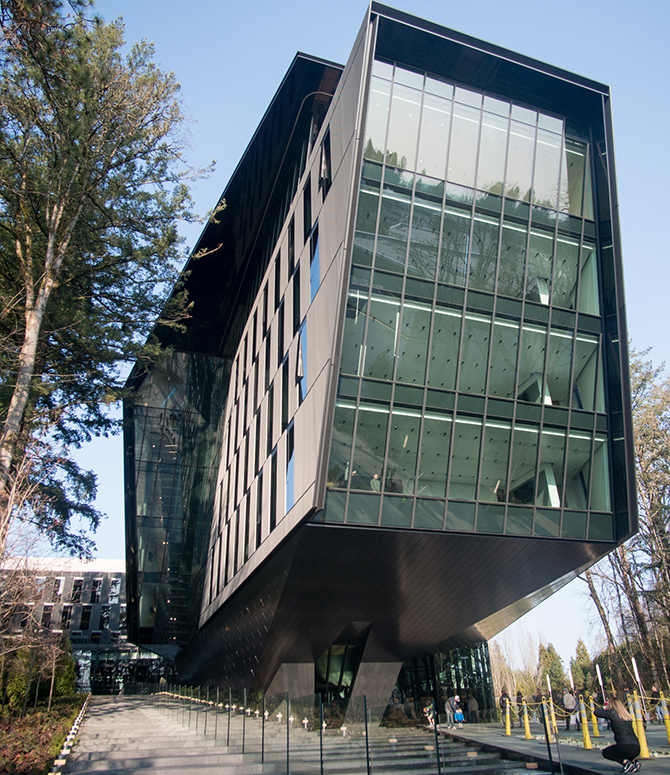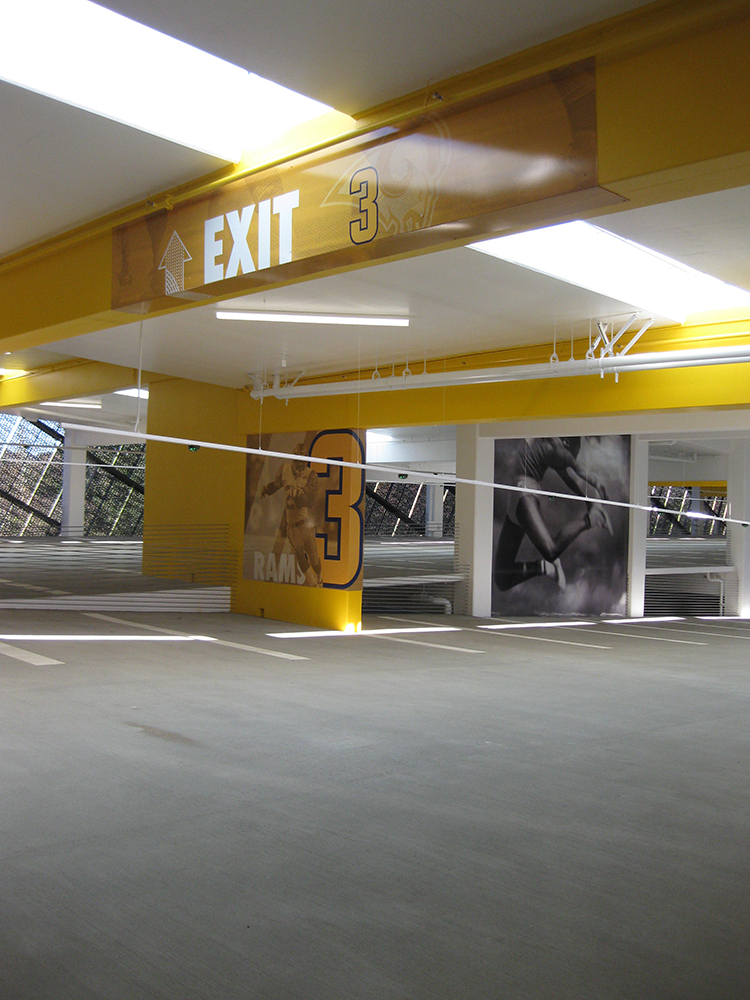Nike WHQ Expansion, Sebastian Coe Building
The new six-floor building totals 475,000 sf and is located on the Beaverton Campus. Designed by ZGF Architects.
A/D provided the base building code required signage and wayfinding program that reflects the building finishes and forms.
We also provided consulting services to the Nike design team with fabrication and build expertise.
Nike WHQ Expansion, LA Parking Garage
The new 4-story, 400,000 sf parking garage located on the Beaverton Campus designed by SRG Architects.
As the signage consultant our task was to integrate the wayfinding / signage system into the branded parking venue. Scope of work include all code and wayfinding signage as well as consulting with Nike Design lead on branding elements fabrication opportunities and limitations.


