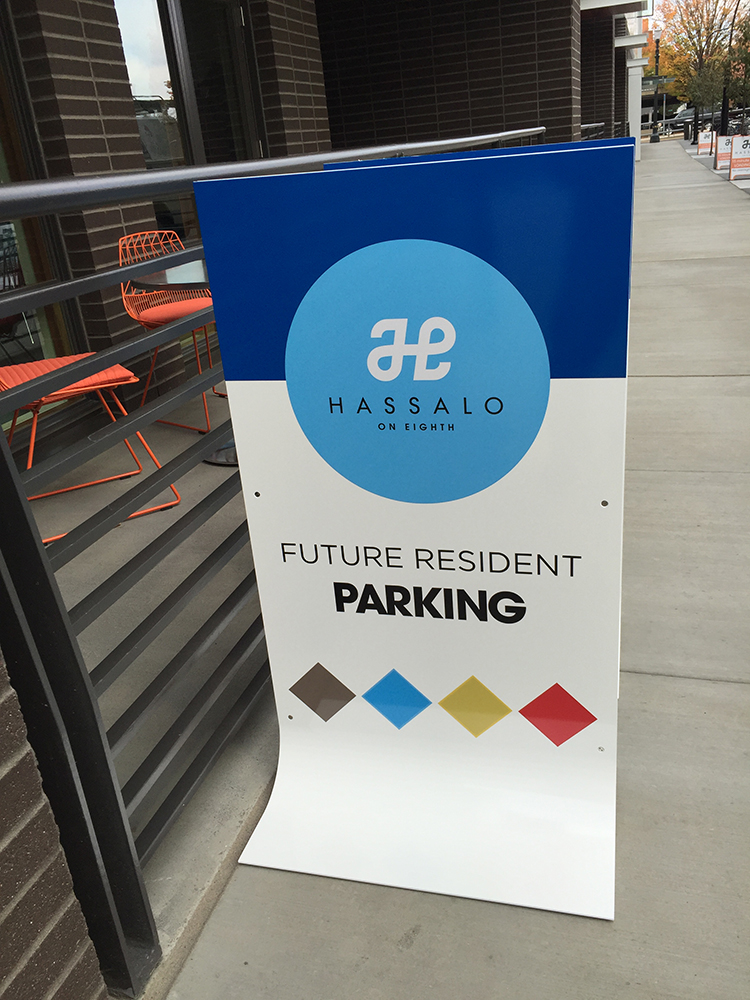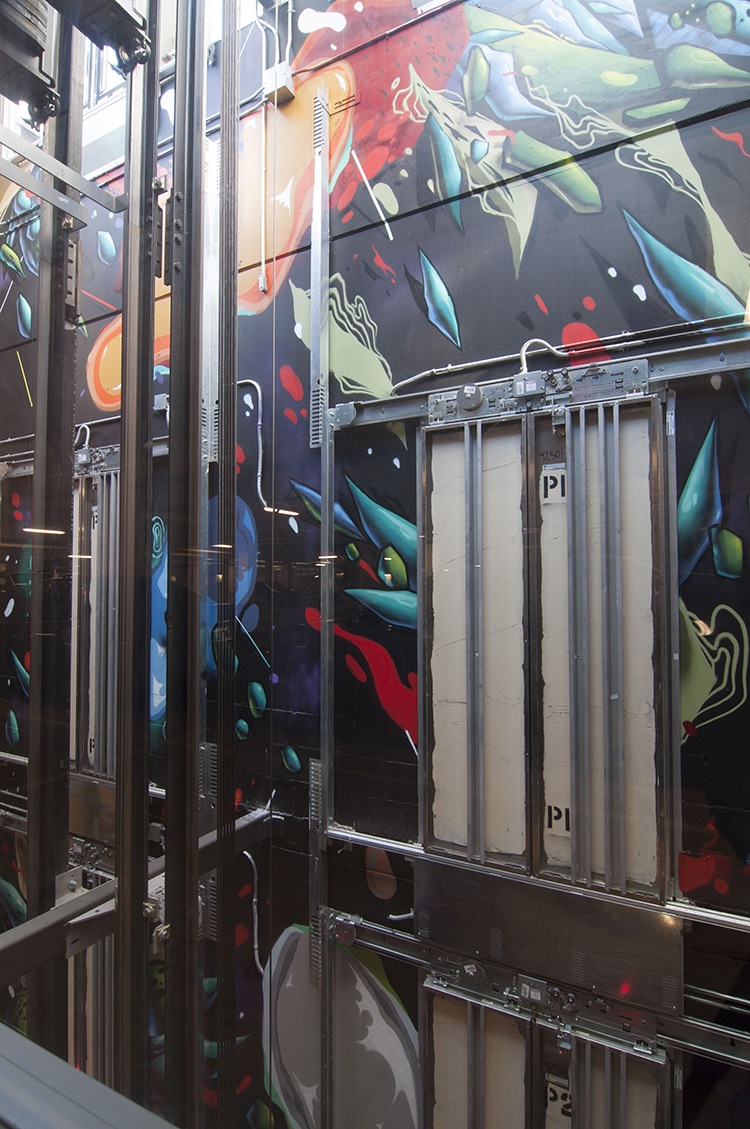
























Architect: GBD Architects
Developer: American Assets Trust
Hassalo on Eighth consists of three new buildings of varying density, landscaped private drives and an outdoor plaza. The team is transforming the experience and perception of this underdeveloped district, in the heart of Portland. The project includes over one million sq. feet of new construction; over 600 apartment units; 44,000 sq. feet of retail; and 1,200 below-grade parking stalls.

A/D commissioned graffiti artists to create a 3 story mural inside of the plaza elevator core. The mural is visible from within the elevator cabs and inside of the parking garage.

A/D designed and provide build services for the three building retail graphic wraps to market the retail spaces and life style of Hassalo on Eight.

Architect: GBD Architects Inc / Mulvanny G2 Architecture
The twin mixed-use condominium towers located in the heart of downtown Bellevue, Washington comprise 1.5 million sq. feet of mixed-use residential and retail.
A/D provided Design / Build services for the signage/ wayfinding system, including exterior, parking, lobbies and the 545 residential units.

Located in the heart of Chicago's Gold Coast on Michigan Avenue.
The Residences at 900 is comprised of forty-seven ultra luxury residences.
Our design task was to provide Design / Build services for the residential development while maintaining the level of detail, fit and finish expected in this iconic Chicago architectural landmark.
